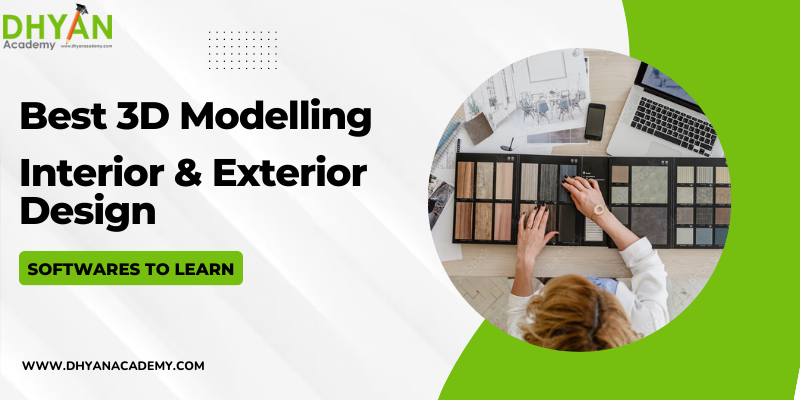A 3D Modeling Program is a must-have tool if you work in the Architectural field. It can be used to build Architectural Models or Structural designs by Architects, Interior Designers, and Civil Engineers. You can utilize a wide variety of Materials and Textures. You can obtain a photorealistic rendering as a result of Pre-Productive Output. It can transform your concepts into Real-Time Visual designs.
Here are the top 3D Interior design software options for Photorealistic Rendering that impress Clients and improve your Portfolio. Here is the list of the Best 3D design softwares to learn.
SketchUp:
Many Interior and Exterior designers prefer SketchUp because it enables them to use powerful 3D Modeling and Rendering to Conceptualize Projects using Vray. Also, it allows for the creation of 2D Layouts like Floor Plans and Elevations, customization into 3D models, and the addition of various components for a Realistic Feel, such as Annotating/ dimensioning of Furniture, Lighting, Fixtures, and Accessories for better Field work Co-ordination.
3Ds Max:
3Ds Max offers the Best 3D Interior and Exterior design software. The use of 3D Max in creating Photorealistic representations of Structures also allows the modeling of all Customized Visualized objects.
Revit:

This BIM software isn’t limited to collaboration and document exchange, either. But for making and editing 3D models, it works great.
Creating conceptual ideas and including Furniture, Plumbing, Doors, and Windows.
Blender:
Blender is simple to use and offers real-time 3D Rendering, Photorealistic Animation, Simulation Creation, etc., that can be used in various platforms through one software Source.
Maya:
Because of its flawless conversion into Animation films, this design program is frequently utilized to produce video games and animated movie Characters. To create a high-quality, photorealistic space planning model, you can utilize 3D rendering, simulations, and various other specialist design tools.
Why choose Sketchup Software in Exterior & Interior Modelling:
In the fields of Architecture, Interior Design, and Construction, SketchUp is a popular 3D modeling program. A user-friendly piece of software makes it simple and quick for any designer to produce 3D models. Trimble created SketchUp, formerly owned by Google—one of the simplest Tools to learn for everyone from any Education or Professional background.
There are many methods to use SketchUp in both Interior and Exterior Design. Here are a few examples:
● < UNK> Various tools and features in SketchUp make it simple to build intricate models. The tools in SketchUp are made to help you produce accurate and aesthetically pleasing models, from basic shapes to complex details.
● Planning the Layout and flow of the area is made possible by creating 3D models of the space using SketchUp.
● Designers can utilize SketchUp’s 3D models to plan the Lighting Design of the area and examine how various Lighting alternatives will seem there.
● By using SketchUp’s 3D models to see how various materials would look in a given space, designers can choose the right Materials for a Project.
● Furniture arrangements can be planned using SketchUp’s 3D models, allowing designers to maximize the space’s practicality and aesthetic appeal.
● Clients may envision the area and make design decisions using SketchUp’s 3D models in presentations.
● You can use the extensive online collection of user-made models in SketchUp’s 3D Warehouse as a source of ideas, inspiration, or a jumping-off point for your works.
● You can generate 2D documents from your 3D models using SketchUp’s Layout function, including plans and elevations. This makes it easier for you to convey your designs to Clients, Team Members, and Contractors.
Use of Sketchup Layout in Exterior & Interior Design:
The Solid model from Sketchup Pro can be transformed into orthographic views, presentation views, and other working drawings using Sketchup Layout. With SketchUp layout, we can prepare proper documentation for a given interior or exterior model with all the information useful for the proper execution of the work on site.
Sketchup Layout can add model views to pages, select drawing scales, change line weights, add dimensions, callouts, and graphics, among other features.
Any changes made to the SketchUp model are automatically duplicated in Layout. Users can also export pages as DWG and DXF files (CAD format), multi-page PDFs, and raster images in Jpeg, PNG formats.
Automatic Updating: All Layout pages are live linked to your SketchUp model, so your documents update accordingly whenever you modify.
In Layout, you can modify a model’s view or style options directly from the model object. This time-saving feature enables you to make changes so that your model presentation stays current without repeatedly moving between the SketchUp and Layout applications or redoing even more complicated tasks that other presentation systems demand.
We can create cool cover pages from the rendered images and make working drawing presentations such as plans, elevations, and sections with proper material labeling so the client can get all the details regarding the model. We can assign or convert the dimension units for the presentations using dimension styles.
We can use vector drawing tools to add annotations, details, hatch patterns, or markups. Also, High-resolution documents can be printed and exported to different formats.
Where to learn this Courses
Dhyan Academy is one of the Best AutoCAD training institute in Hyderabad, is dedicated to nurturing creative minds in the field of 3D design. Our specialized courses in SketchUp, 3Ds Max, Blender, and Maya offer a gateway to the captivating world of interior and exterior modeling.
With expert-led training and state-of-the-art resources, students unleash their artistic potential and gain proficiency in industry-standard software. Discover your passion for design, bring imagination to life, and embark on a fulfilling creative journey. Join Dhyan Academy today to acquire valuable skills, connect with a vibrant community, and lay the foundation for a successful career in 3D modeling.





